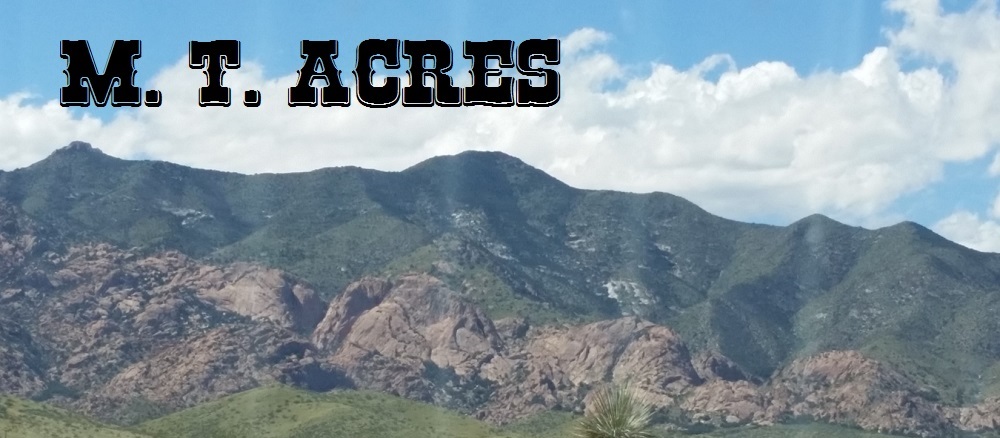Our rental house is located in a little town of around 5000 people and is located about 35 miles from M.T. Acres. Every year, after Halloween the population more than doubles due to all of the snowbirds with their stupid RVs coming in.
I should be thankful for the snowbirds because they keep the cost of living dirt cheap. But they drive me absolutely crazy! Most of them can barely drive a car, let alone a 50 foot motorhome.
Our one little grocery store is built to support about 5000 people. When we get double that, there is no good time to go buy food. Plus these idiot snowbirds see other idiot snowbirds while shopping and they have to stop and block the aisle while they carry on a long drawn out conversation, even if their motorhomes are parked right next to each other at the RV park!
Plus, I am pretty sure most of the snowbirds must be Democrats because all they do is take up a lot of space and do not provide anything useful.
Thus, even though I am getting pretty tired from the build, I was thrilled to be able to get away from the RV chaos and enjoy the peace and quiet of M.T. Acres this week.
I began by building the face frames for the base cabinets in the kitchen. I decided to do these a little different. Rather than building separate face frames for each cabinet, I decided to make adjoining cabinets share a single face frame. Once the countertops are installed, it will make them look all one big cabinet.

These types of face frames are a little trickier (and slower) to build because they have to be glued up in steps. But the end result is worth the pain.


With this particular face frame, I made the frame for the corner cabinet separately.

Then I built the face frames for the sink cabinet and end cabinet.


Once the face frames were good and dry, we glued them onto the cabinets. That was very messy process because it requires a LOT of glue, which tends to run and drip. But with the help of several clamps and few finishing nails, we got everything set perfectly.


The sink and end cabinets were much easier because we had so many more drawer glides that worked well as reference points for where the frame needed to go.


Tina also got the big oven cabinet that I built last weekend finished. So we were able to get that into place.


The propane tank is not yet hooked up so even though we have air conditioning, we cannot yet heat the place with the furnace. So we decided to get the wood stove installed. That turned out to be more of a job than either of us anticipated.
The stove pipes have to be double walled due to the proximity of the living room walls. The outer pipe is just sheet steel but the inner pipe is stainless. That means they are A – heavy and B – VERY expensive – over $50 per foot!
There is an adapter piece that goes on the stove and another that goes on the ceiling box. Those were both time consuming to install properly, but not terribly difficult.
The first pipe we installed was a 2 foot section coming down from the ceiling box. The pipe weighs about 30 pounds, which does not sound like much. But since we only have one ladder tall enough to reach the ceiling, trying to hold a 30 pound pipe in place with one arm and drill and screw the pipe with the other, while swaying around on the top of a ladder was just not working.
Tina must have been married to me for too long, because this time she did the 3rd world engineering and came up with a great idea that solved the problem! We screwed a bucket to the end of a 2×4. Then I was able to position the pipe exactly where I needed it and she could hold it for me, allowing me to use 2 hands for installing the screws!


Once we go that done, the rest went pretty quick.


Finally, I was able to get started on the vanity for the master bath. I am making from quartersawn White Oak rather than the rift-sawn Red Oak we used in the kitchen. Also, because it is going to look more like a piece of furniture rather than a cabinet, the layouts for cutting it are a little tricky.
I was able to figure out most of the dimensions and get the main parts cut. But until driving back to rental house this afternoon, I was still trying to work out how the joinery will work.

I think I have most of it figured out now. Normally when I build cabinets, I start from the back and build towards the face frame. With this one however, I am going to build the face frame and legs first, then build the cabinet to fit the face.
Tina also got started varnishing the face frames in the kitchen base cabinets.


Lastly, we had the electrician come by today and look at what he needs to do to get the ovens and range hood installed. Also, there are several switches and outlets that still need to be hooked up as well as getting the Cat-5 and Coax hooked up so we can pass the final inspection. So, hopefully within the next few weeks he can get that done. And we are going to start looking for somebody to do the countertops.

One comment on “It’s that time of year again…”
So Mike, tell us how you REALLY feel about snowbirds…..
(But I have to agree!)